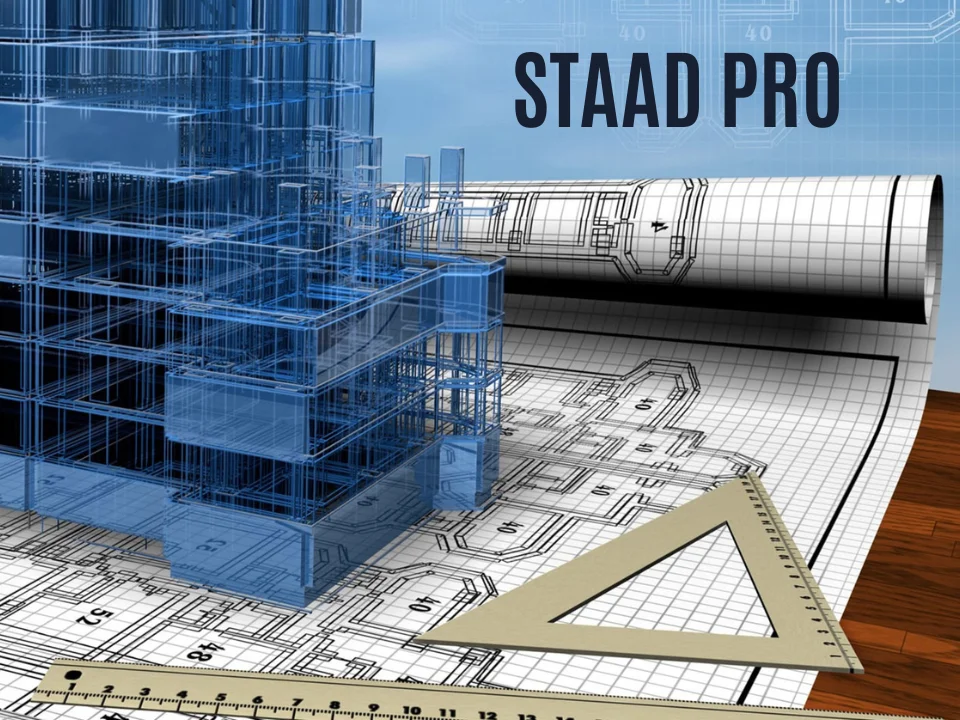
The STAAD Pro® Structural Analysis and Design Certified Course is designed to equip civil and structural engineering professionals with comprehensive skills in structural analysis, modeling, and design using STAAD Pro®, one of the most widely used software tools in the industry. This course covers the fundamental principles of structural engineering while providing hands-on training in analyzing real-world structures including buildings, bridges, towers, and industrial structures.
Key Features of Course Divine:
Career Opportunities After STAAD Pro® Structural Analysis and Design:
Essential Skills you will Develop STAAD Pro® Structural Analysis and Design:
Tools Covered:
Syllabus:
Module 1: Introduction to STAAD Pro® Overview of Structural Engineering and STAAD Pro® Interface and Navigation Units, settings, and workspace configuration
Types of structures (2D/3D frames, trusses, etc.
Module 2: Structural Modeling Creating geometry using GUI and input methods
Node, beam, plate, and solid modeling Use of grid, snapping, and coordinate system
Structural framing techniques.
Module 3: Assigning Properties and Supports Defining and assigning material properties (Steel, Concrete, etc.) Cross-sectional properties of beams and columns
Assigning supports (fixed, pinned, roller, etc.) Introduction to releases and offsets.
Module 4: Load Definition and Application Types of loads: Dead, Live, Wind, Seismic, Snow Load combinations and load groups Automatic and manual wind/seismic load generation Load application on members, nodes, and surfaces.
Module 5: Structural Analysis Concepts Static and dynamic analysis overview
Primary load cases and combinations Linear vs. Nonlinear analysis Analysis of trusses, frames, and slabs.
Module 6: Design of Steel Structures IS 800, AISC, Eurocode implementation
Member design and optimization Code compliance check Output interpretation for steel members.
Module 7: Design of Concrete Structures Design parameters as per IS 456, ACI
Beam, column, and slab design Reinforcement detailing and reports
Checking deflections and serviceability.
Module 8: Foundation Design and Detailing Isolated and combined footing design
Pile cap and mat foundation Interaction with STAAD Foundation Advanced
Exporting design to drafting tools.
Module 9: Report Generation and Documentation Interpreting analysis results
Customizing reports and graphics Exporting calculations, drawings, and schedules
Creating a professional project report.
Module 10: Real-Time Projects and Industry Use Cases Hands-on with residential/commercial building design Industrial structure modeling
Bridge structure introduction Industry best practices and advanced tips.
Industry Projects:
Who is this program for?
How To Apply:
Mobile: 9100348679
Email: coursedivine@gmail.com

You cannot copy content of this page