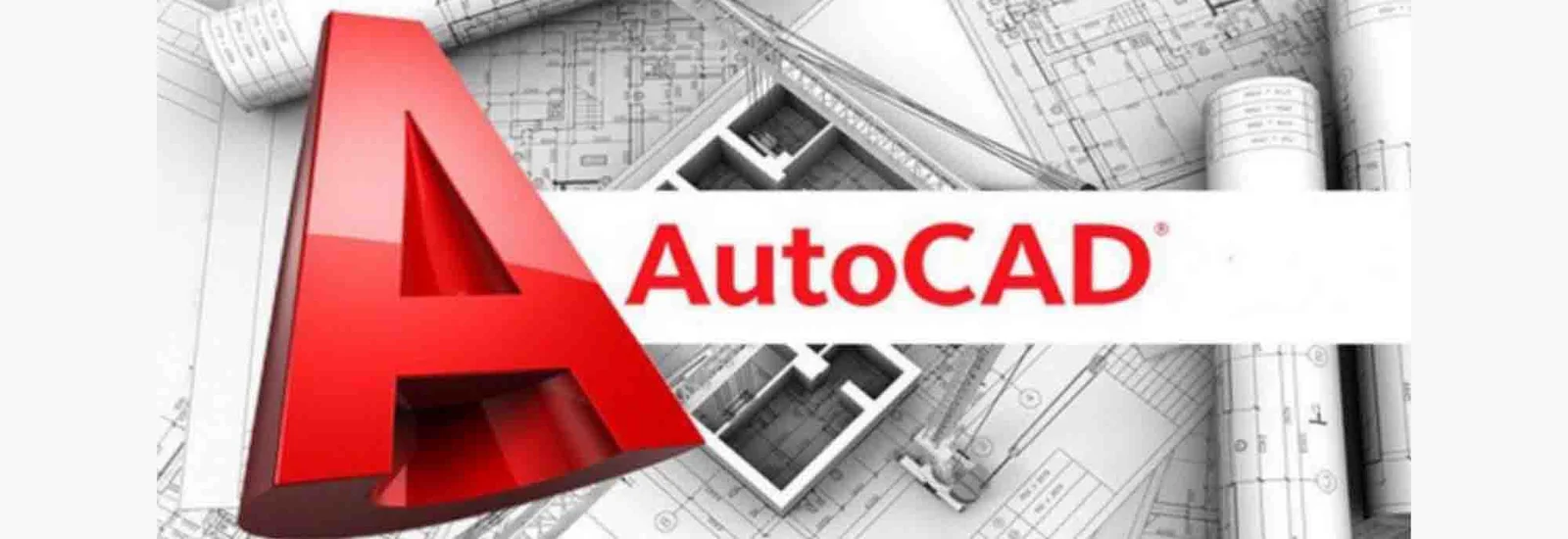
The AutoCAD Civil Engineering Certified Course is a comprehensive program designed to equip aspiring and professional civil engineers with the practical skills and technical knowledge required to effectively use AutoCAD for civil engineering design and drafting. This course covers key tools and techniques for creating precise 2D and 3D drawings, site layouts, topographic maps, infrastructure plans, and more.
Key Features of Course Divine:
Career Opportunities After AutoCAD Civil Engineering:
Essential Skills you will Develop AutoCAD Civil Engineering:
Tools Covered:
Syllabus:
Module 1: Introduction to AutoCAD for Civil Engineering Overview of AutoCAD and its interface Setting up drawing units and limits Basic drawing commands (Line, Circle, Arc, Rectangle) Coordinate systems (Absolute, Relative, Polar).
Module 2: Drawing and Editing Tools Modify tools (Trim, Extend, Mirror, Offset, Fillet) Object snaps and object tracking Layers, properties, and line types Using blocks.
Module 3: Civil-Specific Drawing Practices Civil templates and standard scales
Creating site plans and layout plans Topographic mapping Road alignment drawings
Module 4: Working with Dimensions and Annotations Dimension styles and techniques Multiline text, single line text Leaders and tables Using annotative objects.
Module 5: Advanced Drafting Techniques Working with external references (Xrefs)
Hatching and gradient fills Attribute definition and extraction Creating dynamic blocks.
Module 6: Plotting and Printing Page setup and plot configuration Plot styles and layouts Scaling drawings for print Plot to PDF and DWG to other formats
Module 7: AutoCAD for Survey and Land Development Importing survey data
Contour drawing and surface generation Creating profiles and cross-sections
Introduction to Civil 3D (optional).
Module 8: Real-Time Project Work Creating a full set of civil engineering drawings
Layout plan, site plan, cross-section, and elevation Collaborative work using and Layer management Final project review and evaluation.
Module 9: Tips, Tricks, and Shortcuts Productivity hacks and command shortcuts
Customizing toolbars and menus Using tool palettes.
Module 10: Certification Test & Portfolio Development Final test and practical drawing assessment Creating a personal AutoCAD project portfolio
Guidance on freelance and job opportunities.
Industry Projects:
Who is this program for?
How To Apply:
Mobile: 9100348679
Email: coursedivine@gmail.com

You cannot copy content of this page