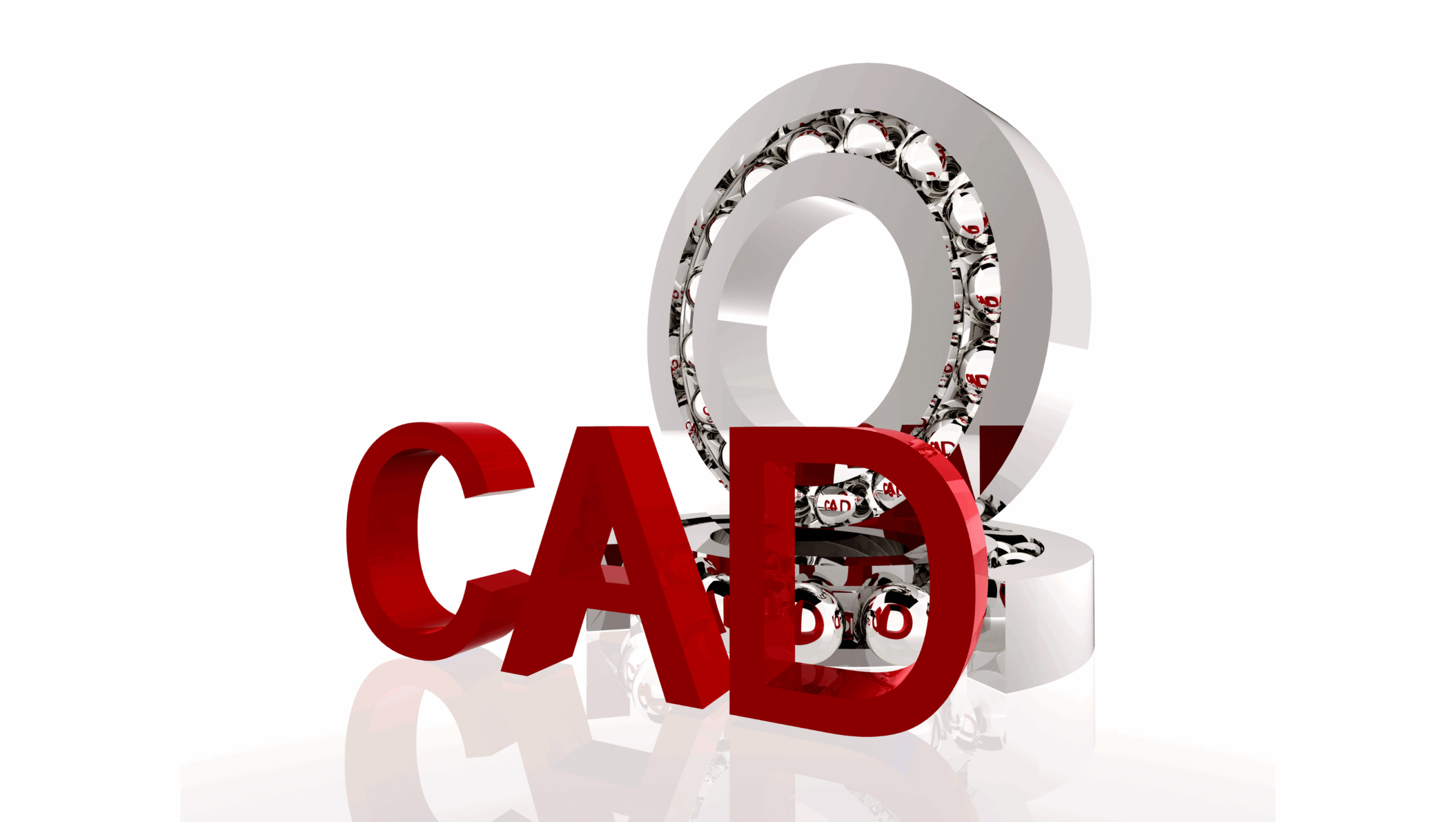
The Computer-Aided Design (CAD) course provides foundational to advanced training in digital design and drafting techniques used in engineering, architecture, and product development. Learners will gain practical skills in creating 2D technical drawings and 3D models using popular CAD software such as AutoCAD, SolidWorks, and Fusion 360.
This course covers key concepts including geometric dimensioning, tolerance, annotation, layer management, 3D visualization, and assembly modeling. It is ideal for mechanical engineers, civil engineers, architects, designers, and students aiming to develop industry-relevant CAD competencies.
Collaboration with E‑Cell IIT Tirupati
Module 1: Introduction to CAD and Engineering Drawing Basics of technical drawing CAD software overview (AutoCAD, SolidWorks, etc.) Coordinate systems and drawing tools Line types, dimensions, scales, and units.
Module 2: 2D Drafting Fundamentals Drawing shapes (lines, arcs, circles, polygons)
Object snap, grid, ortho mode Modifying tools (move, copy, rotate, trim, extend) Layers and line types management.
Module 3: Annotation and Dimensioning Text styles and multiline text Dimension styles and leaders Hatching and pattern fills Creating and managing drawing templates.
Module 4: 3D Modeling – Basics Introduction to 3D workspace Isometric views and visual styles Solid modeling: extrude, revolve, sweep, loft Editing 3D objects: fillet, chamfer, shell.
Module 5: Advanced 3D Modeling Techniques Boolean operations (union, subtract, intersect) Assembly modeling Working with constraints and parameters Surface modeling and freeform design.
Module 6: Drafting Standards and Plotting Introduction to ANSI/ISO standards Title blocks and drawing sheets Plotting and printing layouts Exporting to PDF and DWG/DXF formats
Module 7: SolidWorks / Fusion 360 Applications Part modeling and assembly creation Design intent and feature-based modeling Basic simulation and motion studies Working with design history and timeline.
Module 8: Sheet Metal and Weldments Sheet metal tools and features Bending, flattening, punching operations Weldment design and structural frames.
Module 9: Rendering and Visualization Creating exploded views Applying materials and textures Lighting and camera setup Rendering tools (Key Shot, Visualize)
Module 10: Industry Project and Portfolio Building Real-world design challenge (e.g., mechanical part, architectural layout) Creating complete technical documentation Peer review and design presentation Portfolio preparation for job interviews.
How To Apply:
Mobile: 9100348679
Email: coursedivine@gmail.com

You cannot copy content of this page