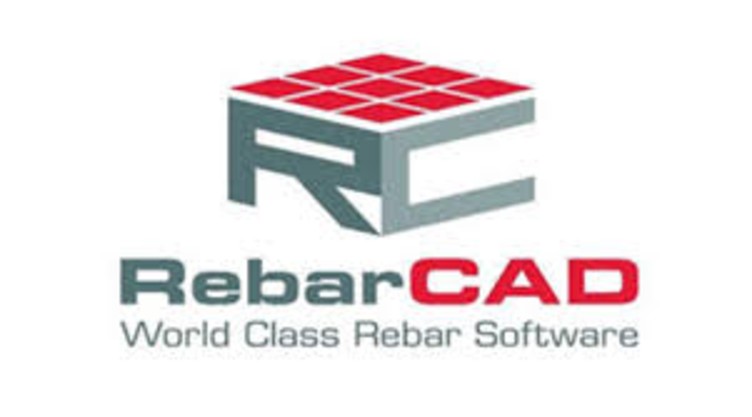
The RCDC Certified Course is a comprehensive program designed to equip civil and structural engineers with advanced knowledge and practical skills in the design, analysis, and detailing of reinforced concrete structures using the latest RCDC software. This course focuses on real-world applications, covering aspects such as beam, slab, column, and foundation design, reinforcement detailing, and structural drawing preparation. Participants will gain hands-on experience in automating design processes, ensuring compliance with Indian Standard (IS) codes, and improving project efficiency. By the end of the course, learners will be proficient in creating accurate structural models, generating detailed reinforcement layouts, and preparing construction-ready drawings, making them highly competent in modern structural engineering practices.
Introduction to RCDC Software Overview of RCDC features and interface Importance of automation in concrete design and detailing Setting up project templates and standards.
Basics of Reinforced Concrete Design Principles of reinforced concrete design Understanding loads, stresses, and factors of safety IS Codes and standards for structural design.
Beam Design and Detailing Analysis and design of reinforced concrete beams Generating reinforcement layouts Bar bending schedules and detailing practices.
Slab Design and Detailing One-way and two-way slab design Flat slab and waffle slab detailing Reinforcement placement and drawings.
Column Design and Detailing Short and long column design Axially and eccentrically loaded columns Detailing columns for construction.
Foundation Design Isolated, combined, and raft foundation design Pile caps and footing reinforcement detailing Soil and load considerations.
Wall and Stair Design Shear walls, retaining walls, and partition walls Staircase design and reinforcement detailing Integration with overall structural design.
Structural Analysis Integration Importing models from STAAD Pro / ETABS to RCDC Load application and structural checking Error detection and optimization.
Construction Drawings and Documentation Preparing accurate structural drawings Generating material lists and bar bending schedules Ensuring compliance with IS codes.
Practical Project Work Live project assignments for residential or commercial structures Applying RCDC for end-to-end design and detailing Project presentation and evaluation.
Mobile: 9100348679
Email: coursedivine@gmail.com

You cannot copy content of this page