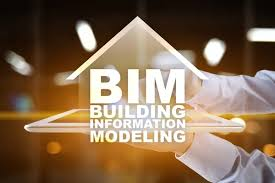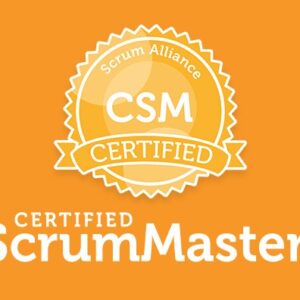Description
Course Description:
The Building Information Modeling (BIM) is a process that uses digital representations of physical and functional characteristics of a facility to create a shared knowledge resource for the building’s lifecycle, from conception to demolition. It’s not just about creating a 3D model, but also involves managing and sharing information throughout the project’s lifecycle. BIM aims to enhance project performance and deliver better outcomes for construction projects.
Key Features of Course Divine:
- Collaboration with E‑Cell IIT Tirupati
- 1:1 Online Mentorship Platform
- Credit-Based Certification
- Live Classes Led by Industry Experts
- Live, Real-World Projects
- 100% Placement Support
- Potential Interview Training
- Resume-Building Activities
Career Opportunities After Building Information Modeling:
- BIM Technician
- BIM Coordinator
- BIM Manager
- Architectural Designer
- Structural BIM Engineer
- Mechanical, Electrical, Plumbing
- Construction Project Engineer
- Facility Manager
Essentials Skills You will Develop Building Information Modeling:
- 3D Modeling Proficiency
- Understanding of BIM
- Clash Detection and Coordination
- BIM Documentation
- Collaboration and Data Management
Tools Covered:
- Autodesk Revit
For architectural, structural, and MEP modeling.
Core BIM software for model creation and coordination. - Navisworks
For clash detection and construction simulation.
Used for project review and coordination. - AutoCAD
For drafting and 2D drawing integration into BIM workflows.
Commonly used for legacy designs and base plans.
Syllabus:
Module 1: Introduction to BIM What is BIM? History and Evolution of BIM Importance of BIM in AEC Industry Difference between CAD and BIM BIM Standards.
Module 2: BIM Tools Overview Introduction to BIM Software (Revit, Navisworks, ArchiCAD, etc.) Role of software in BIM workflow Model Authoring vs Coordination Tools Software installation and UI overview File types and interoperability.
Module 3: Revit for Architectural Modeling Project setup and templates Walls, floors, roofs, and ceilings Doors, windows, and curtain walls Annotation tools and dimensions Sheets and views creation.
Module 4: Structural Modeling in Revit Structural elements: beams, columns, foundations Reinforcement detailing Structural families Analytical models and loads
Coordination with architectural models.
Module 5: MEP Modeling (Mechanical, Electrical, Plumbing) HVAC Ducting and Piping Electrical systems and circuits Plumbing fixtures and systems Coordination of MEP models Clash-free MEP design.
Module 6: BIM Coordination and Clash Detection Introduction to Navisworks Manage Model aggregation and navigation Clash detection and resolution Coordination meetings and reporting Model validation techniques.
Module 7: BIM Documentation and Scheduling Creating construction documents
BOQs and quantity takeoffs 4D (Time) and 5D (Cost) BIM concepts Material scheduling Sheet setup and annotation standards.
Module 8: BIM Collaboration and Data Management BIM Collaboration tools (BIM 360, Autodesk Construction Cloud) Cloud-based coordination and sharing Version control and audit trails Common Data Environment (CDE) Role-based access and team management.
Module 9: BIM Standards, LOD & Implementation Level of Development (LOD 100–500) National and International BIM Standards Model audit and QA/QC
Employer Information Requirements (EIR) BIM Execution Plan (BEP).
Module 10: Capstone Project and Certification Real-time BIM Project Residential/Commercial Team collaboration simulation Clash report generation
Final project presentation Certification exam and interview prep.
Industry Projects:
- Residential Building BIM Modeling
- Commercial Complex BIM Workflow
- Infrastructure Project
- Hospital or Healthcare Facility BIM Project
- Green Building Design
Who is this program for?
- Civil Engineering Students and Graduates
- Architects and Designers
- Construction Professionals
- Urban Planners and Infrastructure Developers
How To Apply:
Mobile: 9100348679
Email: coursedivine@gmail.com









Reviews
There are no reviews yet.